1001 Carondelet - Apartment Living in New Orleans, LA
About
Welcome to 1001 Carondelet
1001 Carondelet Street New Orleans, LA 70113P: 504-252-5641 TTY: 711
F: 504-831-1170
Office Hours
Please Call 504-262-9398 to schedule a Viewing TODAY!
Welcome to a new standard of apartment living at 1001 Carondelet in New Orleans, Louisiana. Commuting is a breeze as we are located near Interstate 10, surrounded by beautiful scenery and just minutes from the Mississippi River. Our residents enjoy being close to the city's best shopping, fine dining, and entertainment hotspots. Come and enjoy this exciting location in New Orleans, LA!
There is something for everyone in our six upscale floor plans with one and two bedroom apartments for rent in New Orleans. Cook a gourmet meal in your all-electric kitchen, complete with a dishwasher, microwave, refrigerator, and even a pot filler over the cooktop! Keeping your clothes fresh is easy with your in-home washer and dryer, and you will stay comfortable year-round with ceiling fans, central air and heating, and some paid utilities included. Choose the penthouse with a private patio or a 1001 Carondelet apartment with beautiful views available!
The 1001 Carondelet is a pet-friendly apartment community, and we welcome your pets. Entertain family and friends on our exquisite roof deck, in the community room, or at our elegant clubhouse. Our professional management team looks forward to providing excellent customer service, and our on-call maintenance staff is available when you need them. Contact us today and let us show you the best in apartment living at 1001 Carondelet in New Orleans, LA!
MANAGER'S SPECIAL - 13 month lease with one month free amortized over the life of the lease!
Floor Plans
1 Bedroom Floor Plan
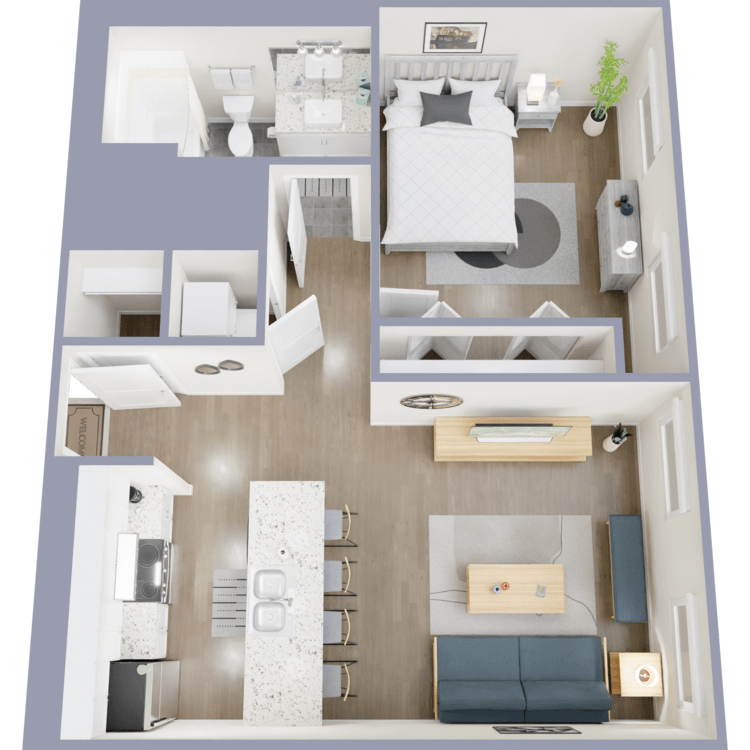
A
Details
- Beds: 1 Bedroom
- Baths: 1
- Square Feet: 653
- Rent: $1595-$1795
- Deposit: $1595-$1795
Floor Plan Amenities
- 9Ft Ceilings
- All-electric Kitchen
- Bidets in Each Bathroom
- Breakfast Bar
- Cable Ready
- Ceiling Fans
- Central Air and Heating
- Custom Window Shades
- Disability Access
- Dishwasher
- Intrusion Alarm
- Microwave
- Outlets Under Kitchen Counter
- Pot Filler Over Cooktop
- Refrigerator
- Some Paid Utilities
- Tile Floors
- Views Available
- Washer and Dryer in Home
* In Select Apartment Homes
Floor Plan Photos
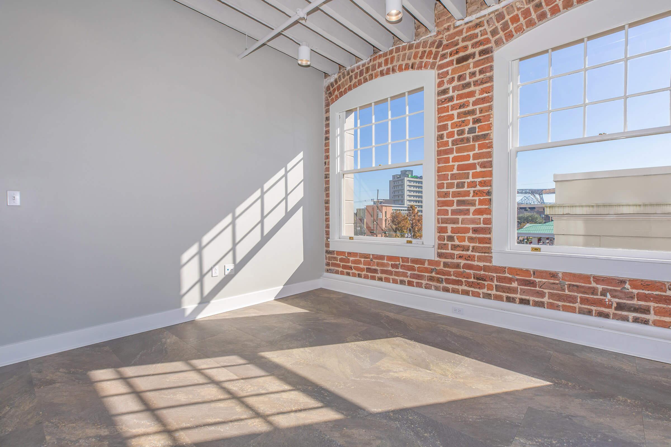
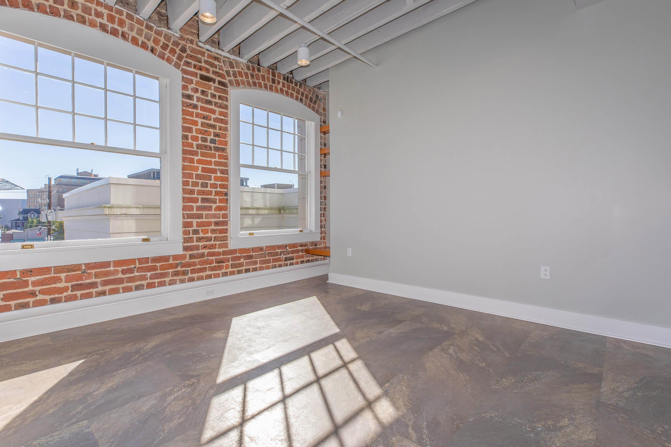
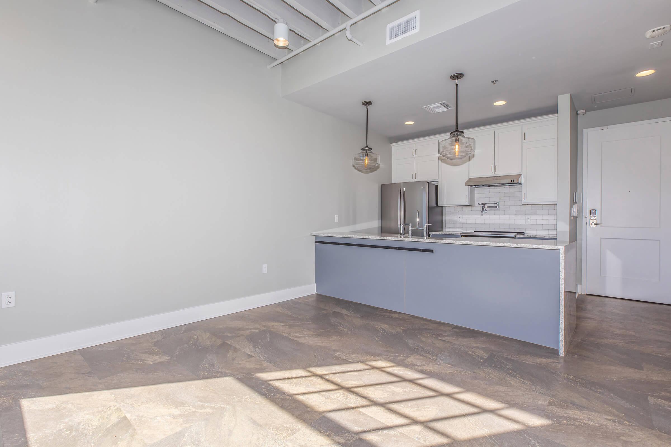
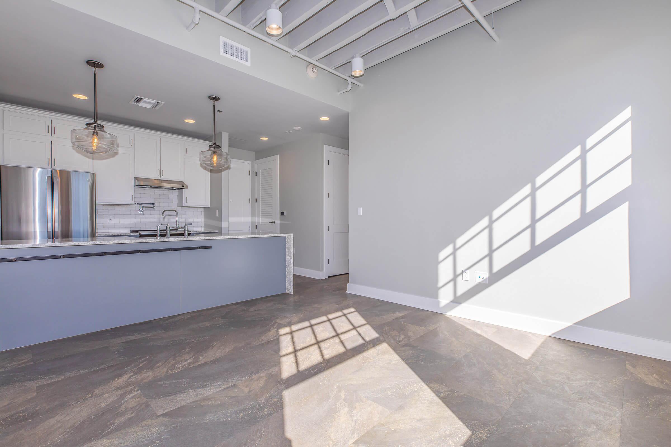
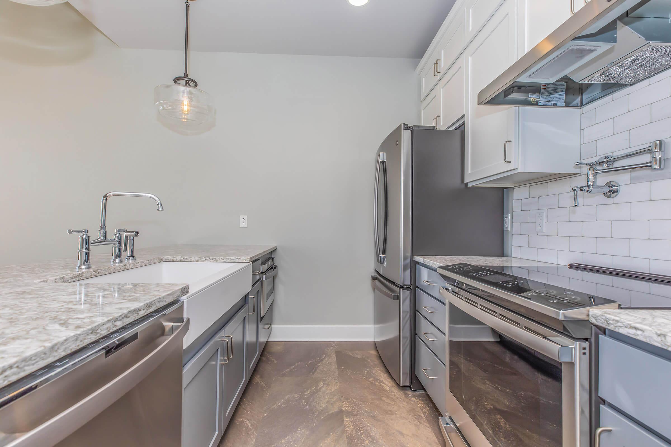
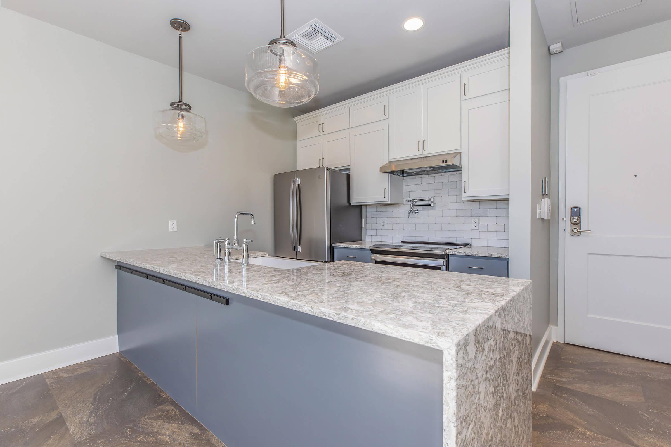
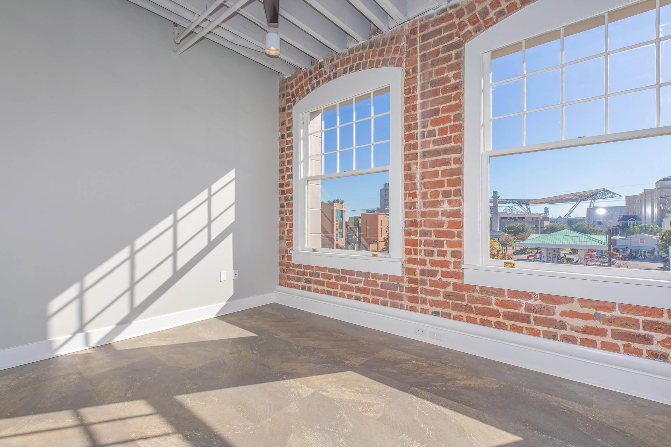
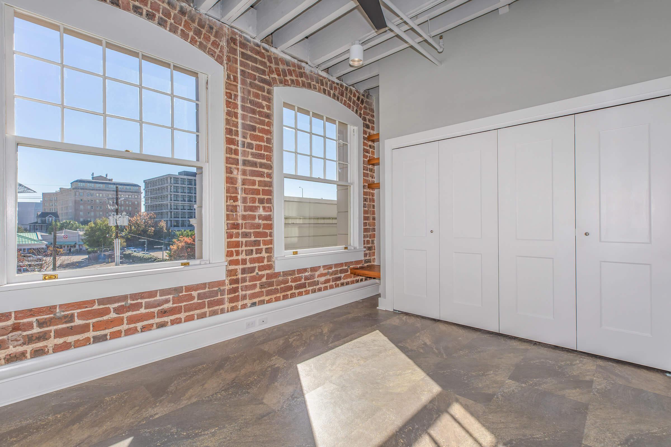
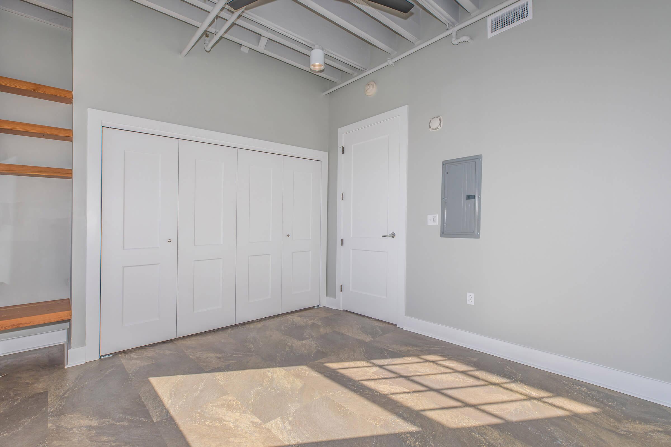
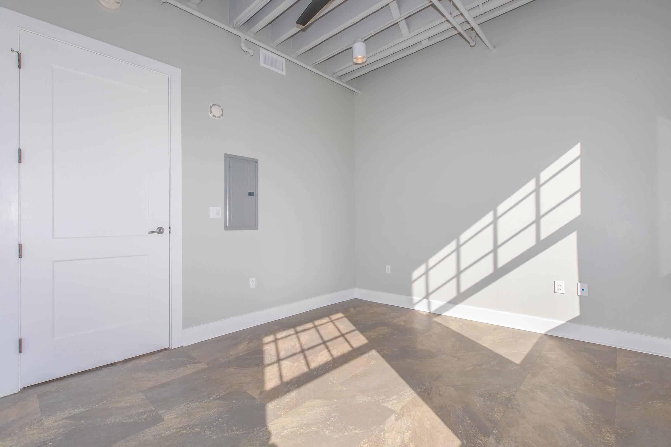
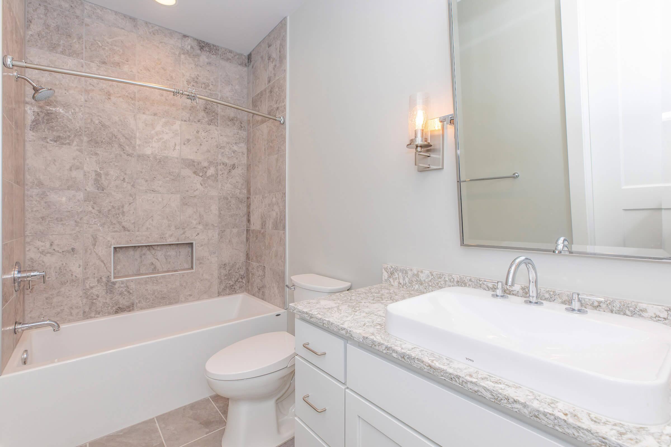
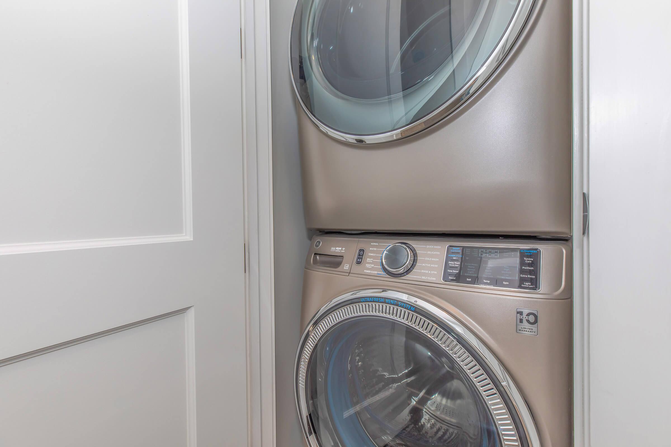
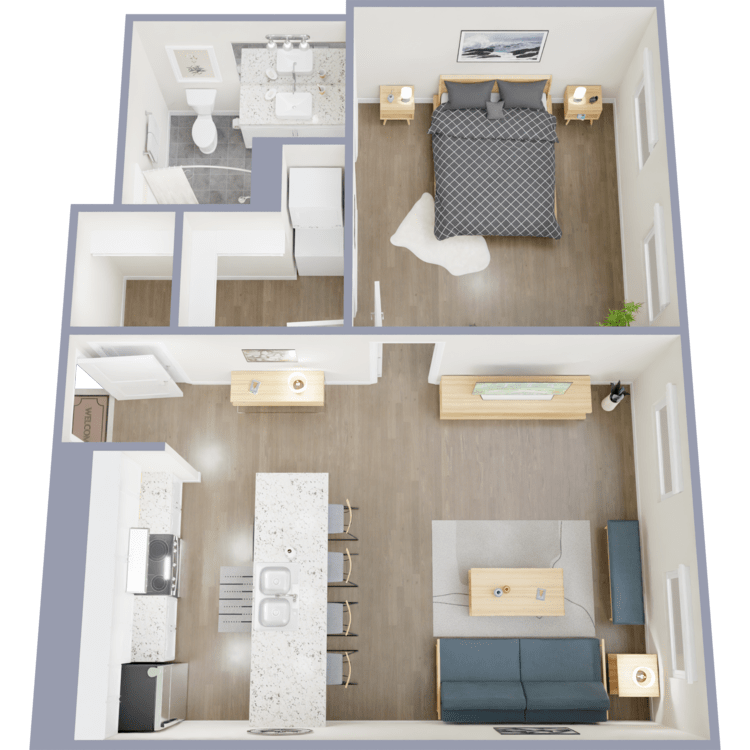
B
Details
- Beds: 1 Bedroom
- Baths: 1
- Square Feet: 664
- Rent: $1635-$1846
- Deposit: $1635-$1846
Floor Plan Amenities
- 9Ft Ceilings
- All-electric Kitchen
- Bidets in Each Bathroom
- Breakfast Bar
- Cable Ready
- Ceiling Fans
- Central Air and Heating
- Custom Window Shades
- Disability Access
- Dishwasher
- Intrusion Alarm
- Microwave
- Outlets Under Kitchen Counter
- Pot Filler Over Cooktop
- Refrigerator
- Some Paid Utilities
- Tile Floors
- Views Available
- Washer and Dryer in Home
* In Select Apartment Homes
Floor Plan Photos
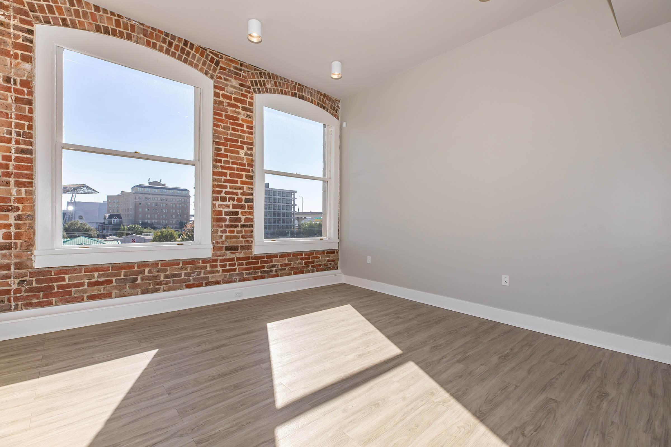
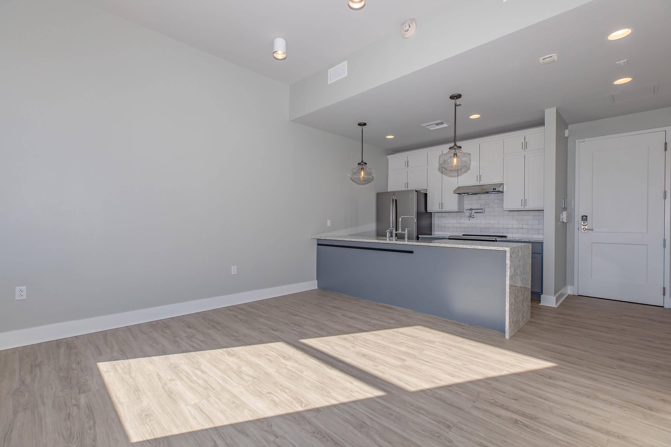
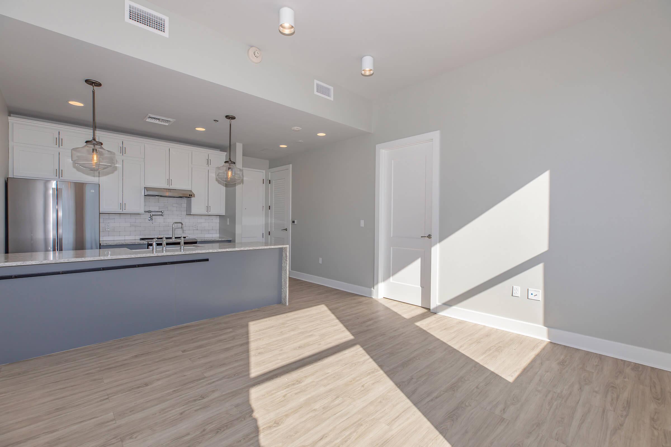
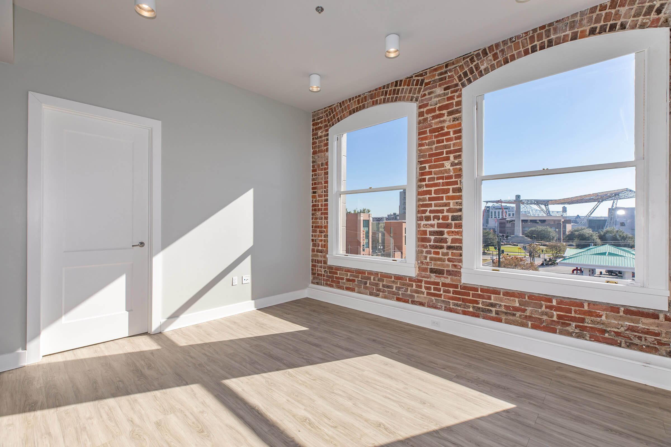
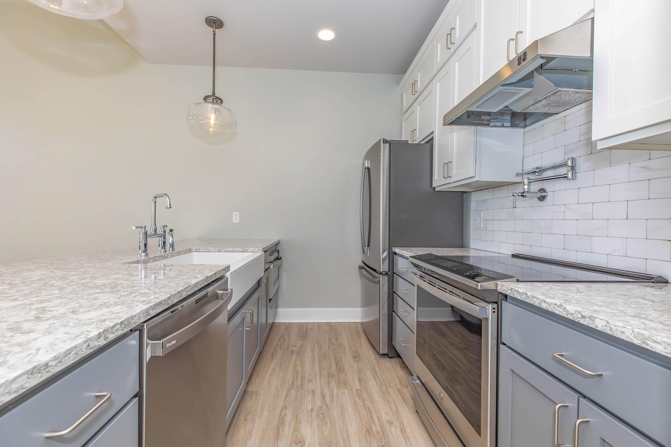
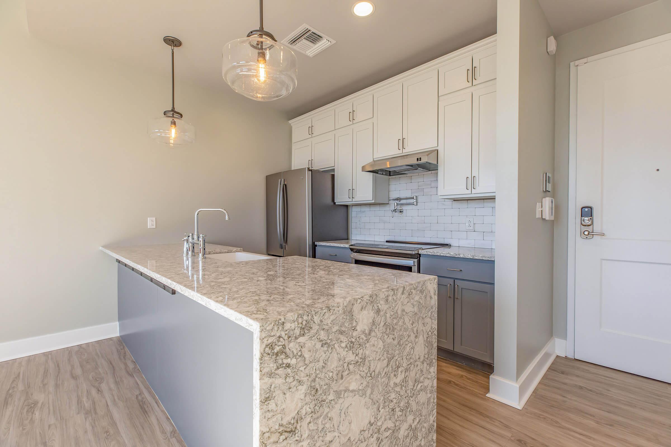
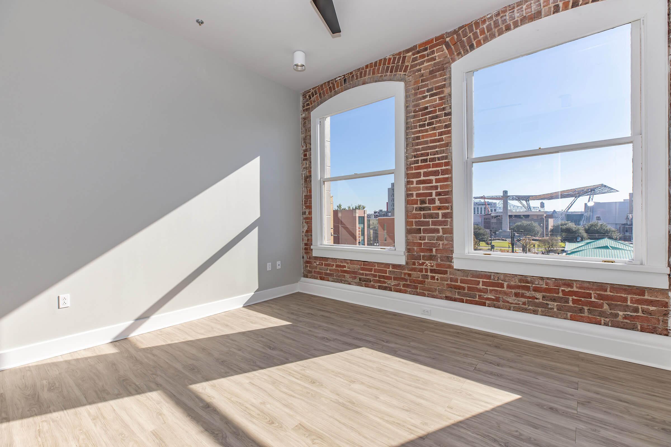
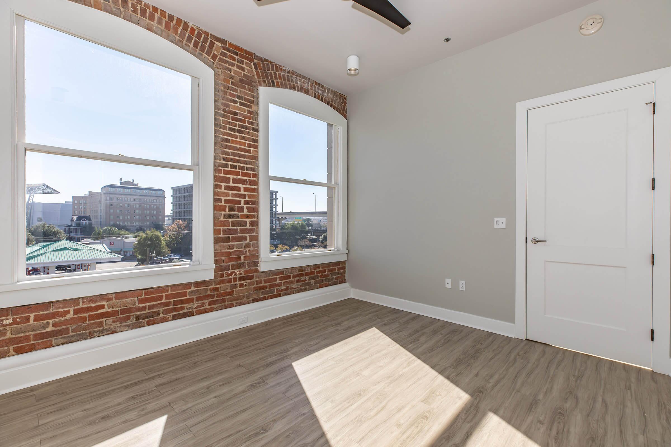
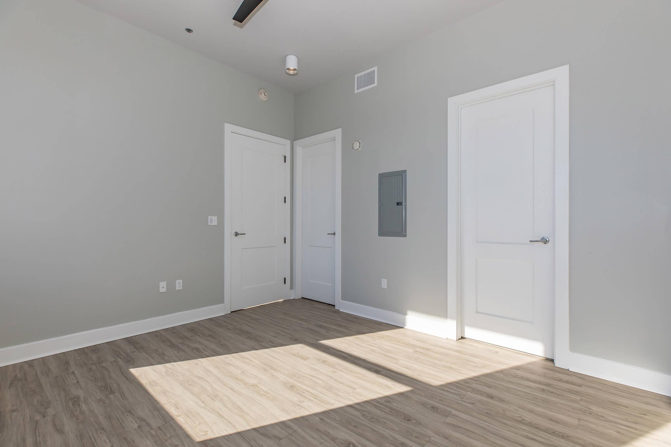
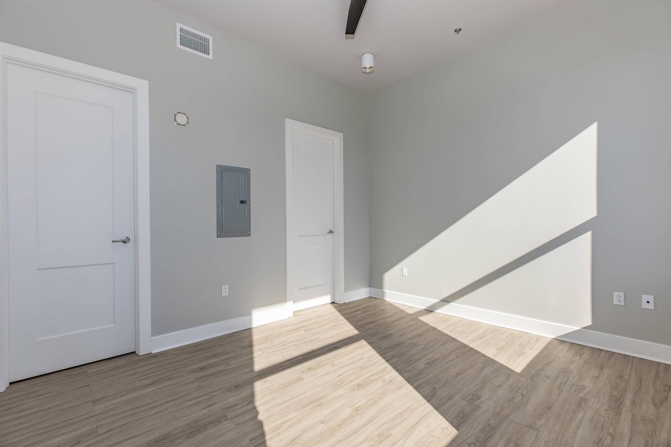
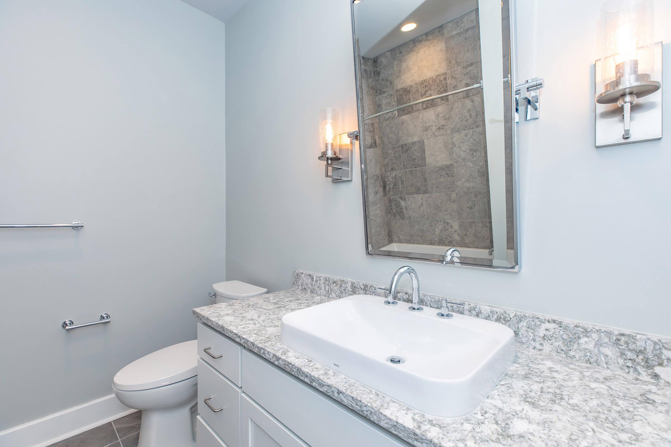
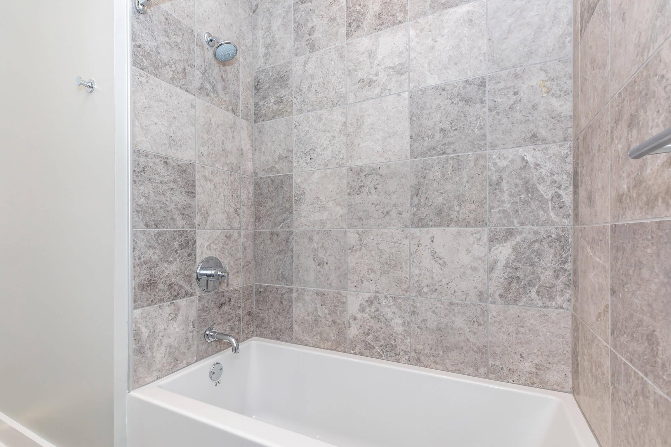
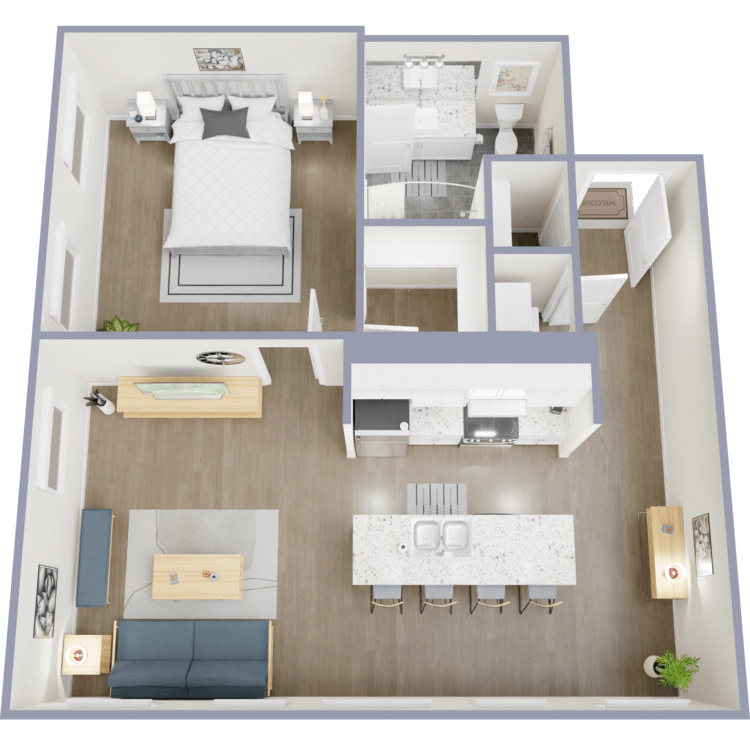
C
Details
- Beds: 1 Bedroom
- Baths: 1
- Square Feet: 759
- Rent: $2100
- Deposit: $2100
Floor Plan Amenities
- 9Ft Ceilings
- All-electric Kitchen
- Bidets in Each Bathroom
- Breakfast Bar
- Cable Ready
- Ceiling Fans
- Central Air and Heating
- Custom Window Shades
- Disability Access
- Dishwasher
- Intrusion Alarm
- Microwave
- Outlets Under Kitchen Counter
- Pot Filler Over Cooktop
- Refrigerator
- Some Paid Utilities
- Tile Floors
- Views Available
- Washer and Dryer in Home
* In Select Apartment Homes
Floor Plan Photos
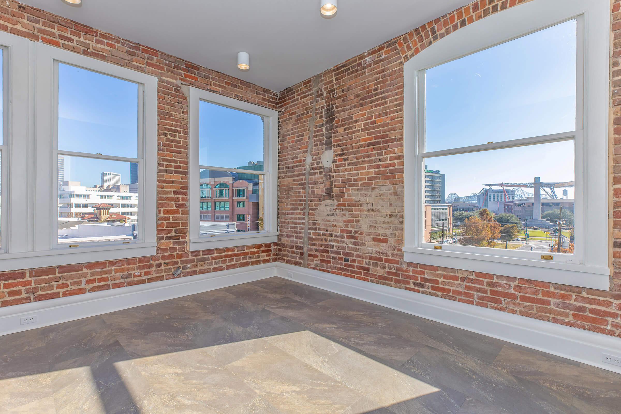
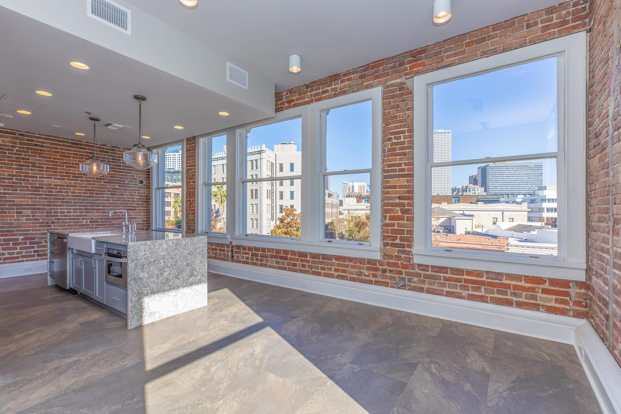
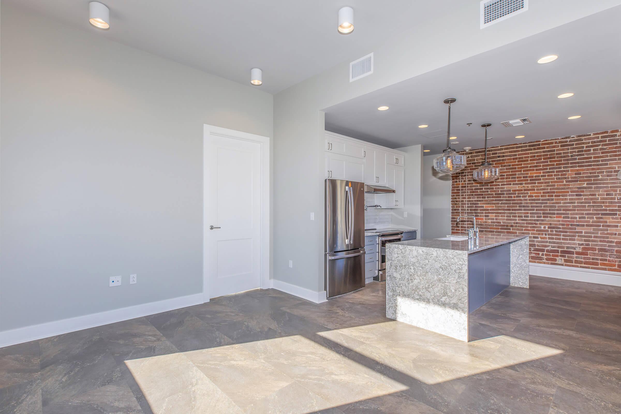
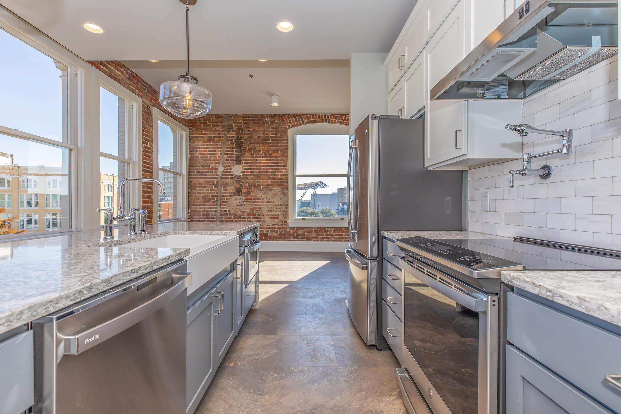
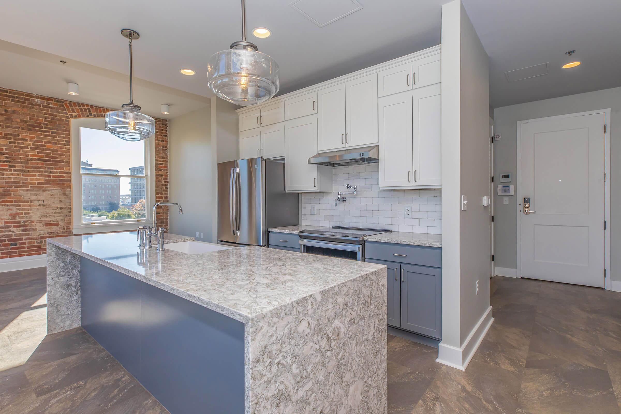
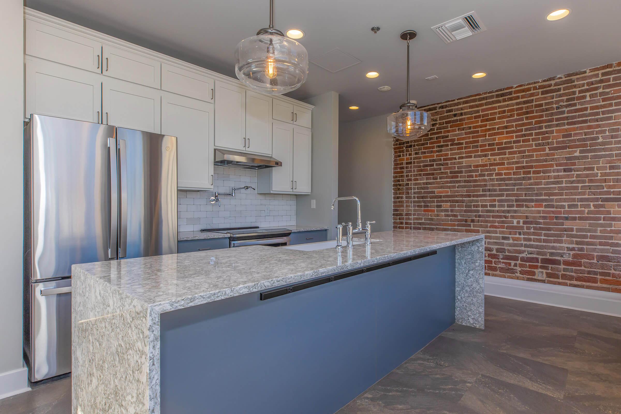
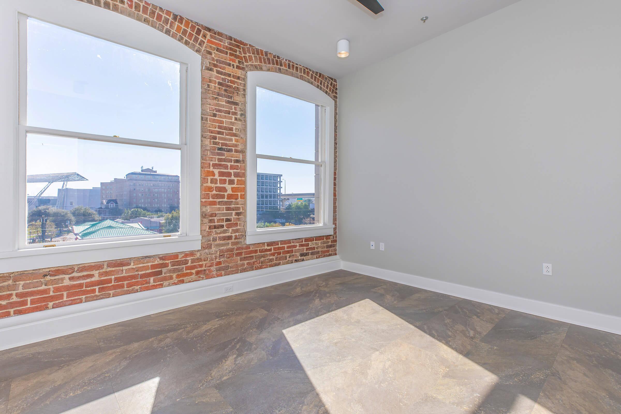
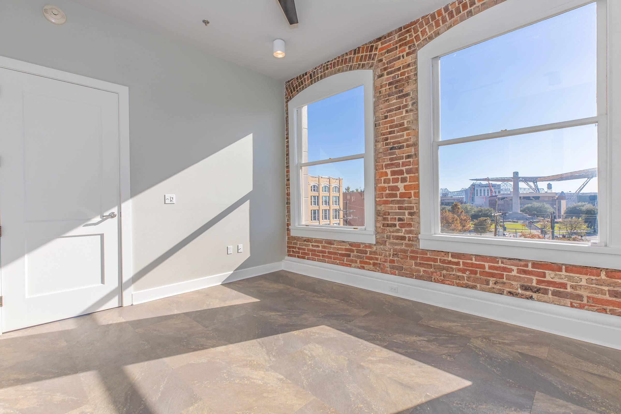
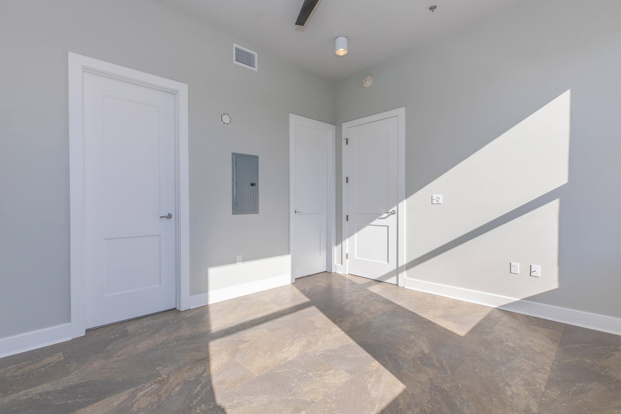
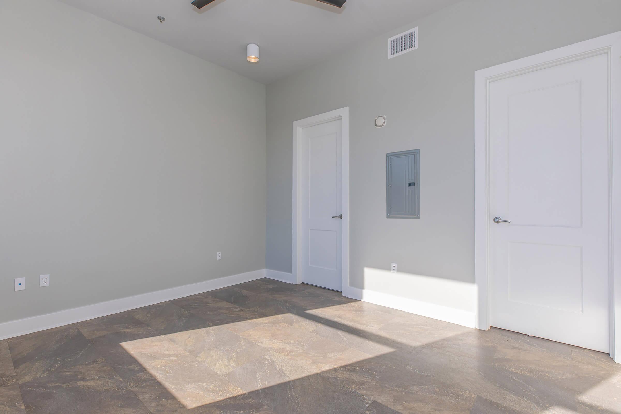
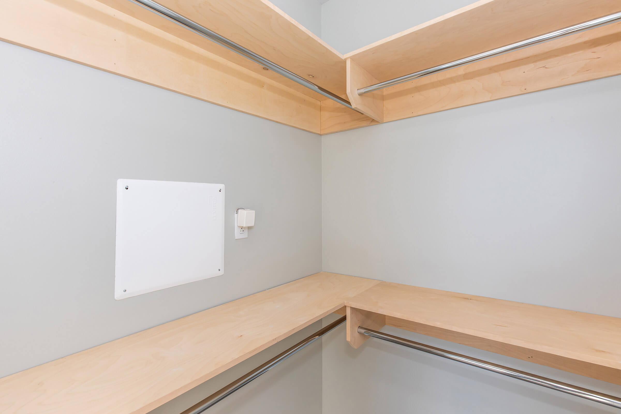
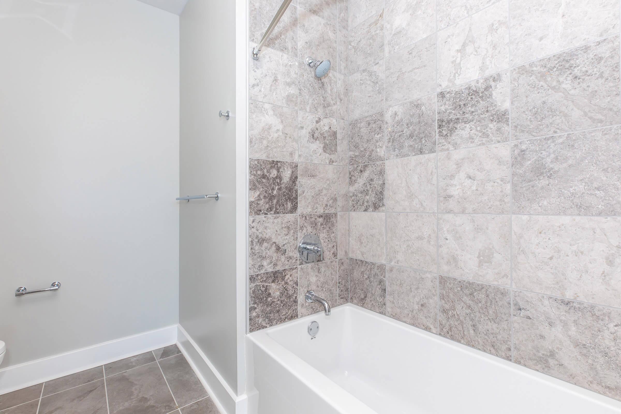
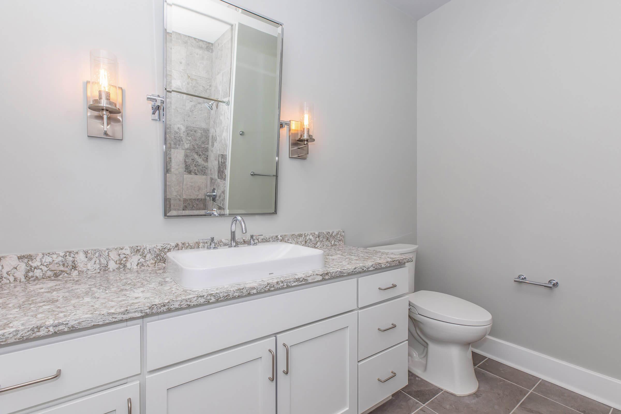
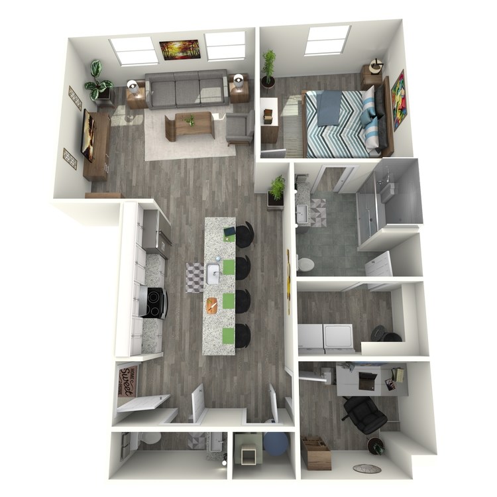
D (ADA)
Details
- Beds: 1 Bedroom
- Baths: 1.5
- Square Feet: 981
- Rent: $2500
- Deposit: $2500
Floor Plan Amenities
- 9Ft Ceilings
- All-electric Kitchen
- Bidets in Each Bathroom
- Breakfast Bar
- Cable Ready
- Ceiling Fans
- Central Air and Heating
- Custom Window Shades
- Disability Access
- Dishwasher
- Intrusion Alarm
- Microwave
- Outlets Under Kitchen Counter
- Pot Filler Over Cooktop
- Refrigerator
- Some Paid Utilities
- Tile Floors
- Views Available
- Washer and Dryer in Home
* In Select Apartment Homes
Floor Plan Photos
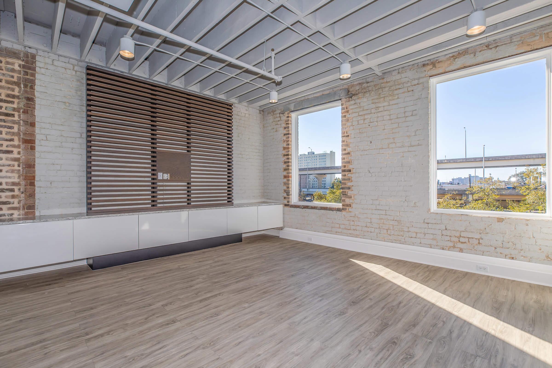
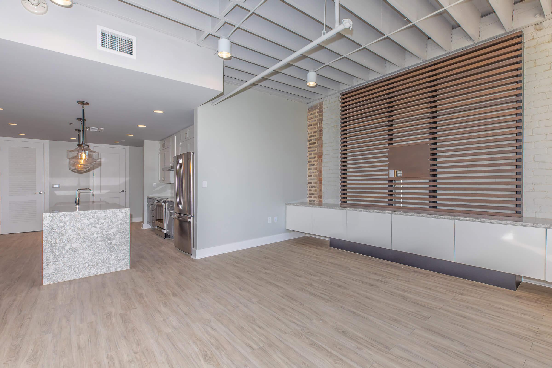
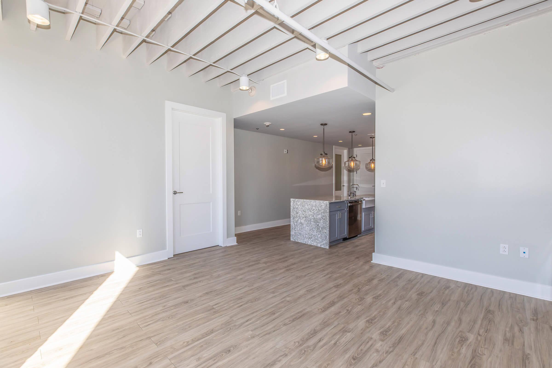
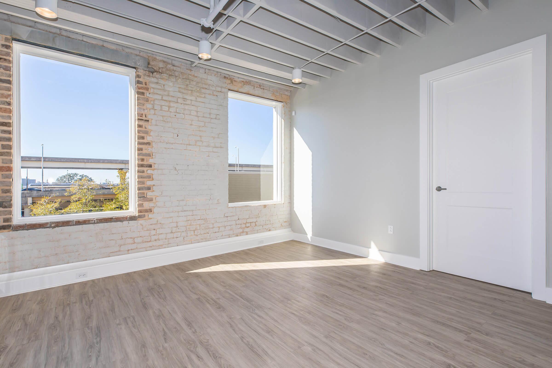
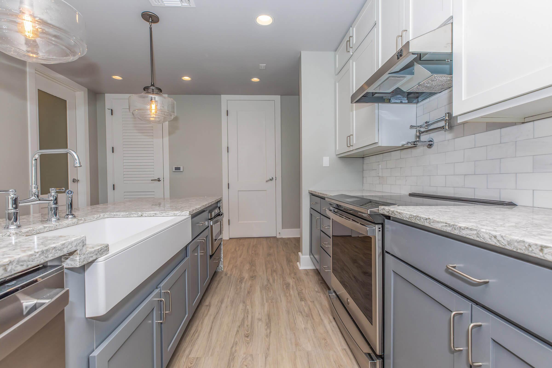
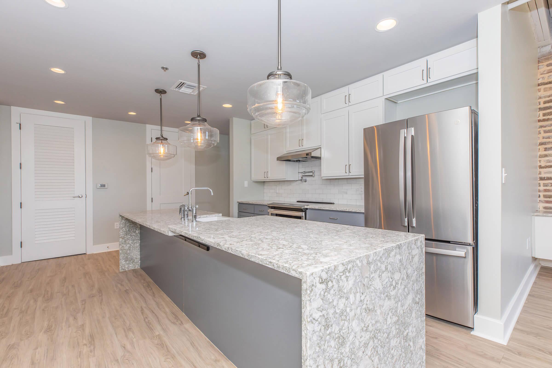
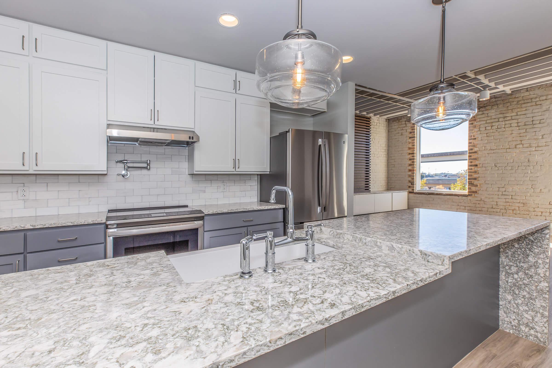
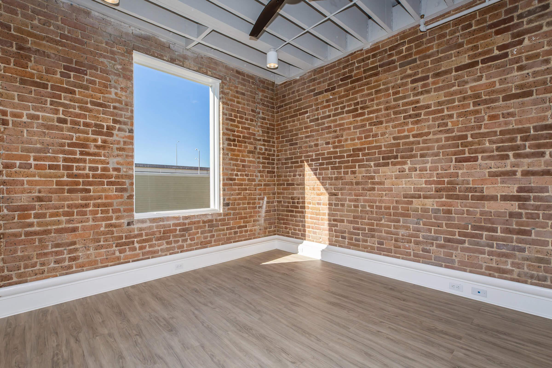
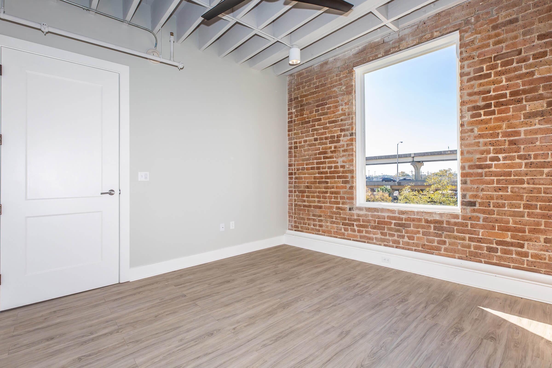
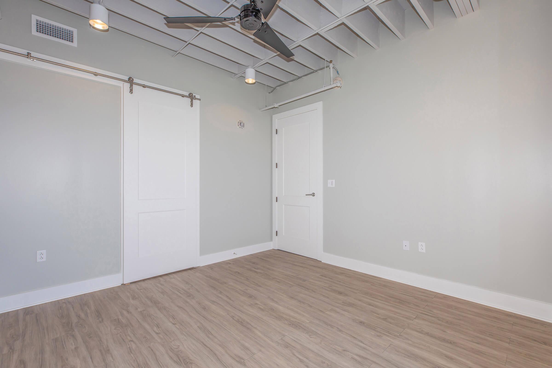
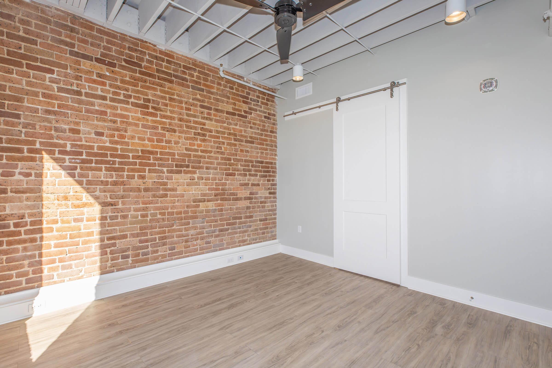
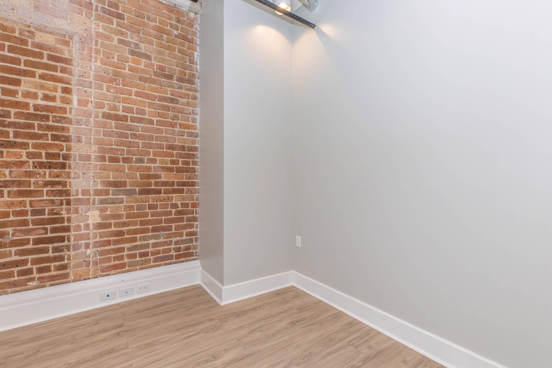
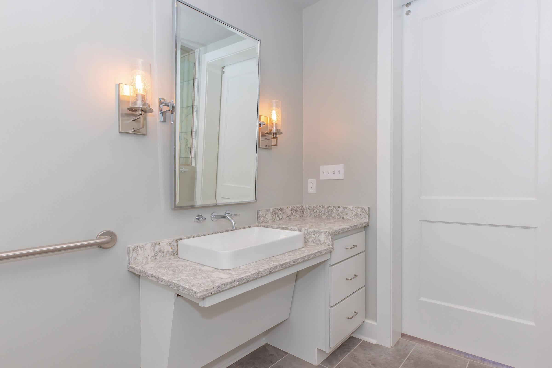
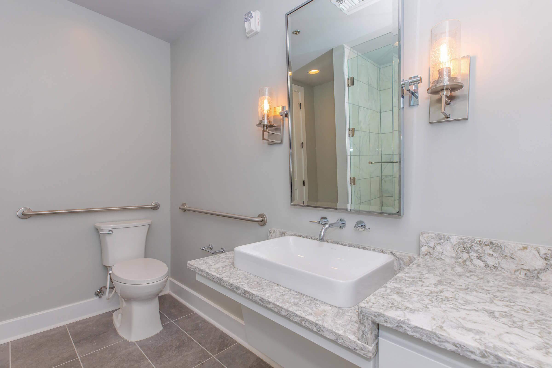
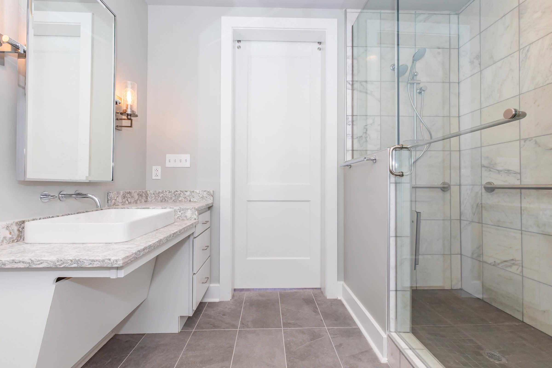
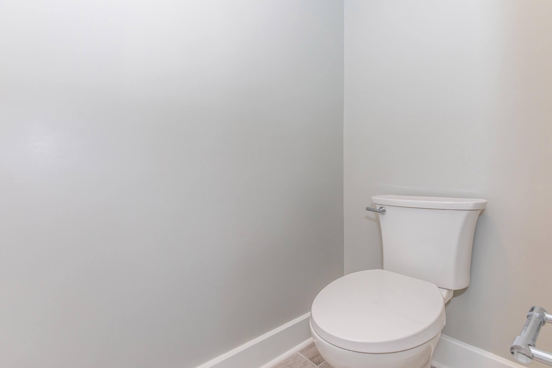
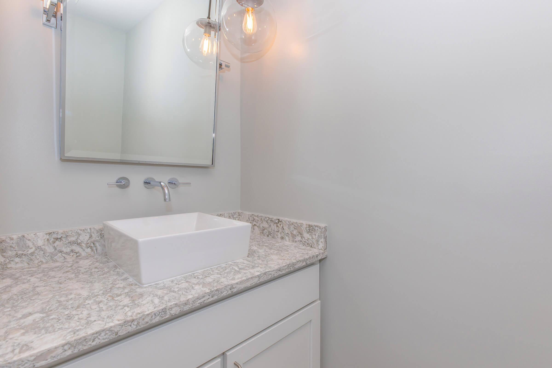
2 Bedroom Floor Plan
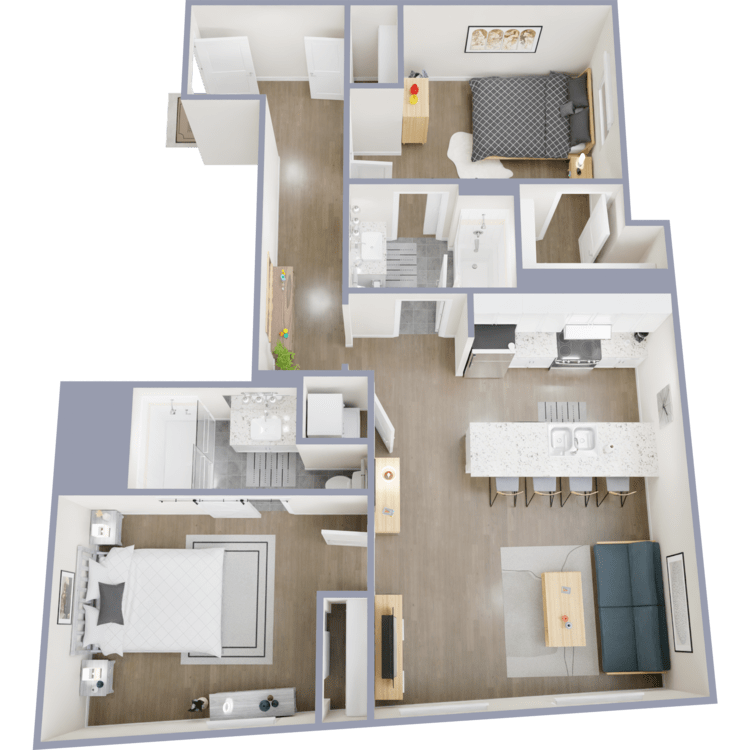
E
Details
- Beds: 2 Bedrooms
- Baths: 2
- Square Feet: 958
- Rent: $2395-$2634.50
- Deposit: $2395-$2634.50
Floor Plan Amenities
- 9Ft Ceilings
- All-electric Kitchen
- Bidets in Each Bathroom
- Breakfast Bar
- Cable Ready
- Ceiling Fans
- Central Air and Heating
- Custom Window Shades
- Disability Access
- Dishwasher
- Intrusion Alarm
- Microwave
- Outlets Under Kitchen Counter
- Pot Filler Over Cooktop
- Refrigerator
- Some Paid Utilities
- Tile Floors
- Washer and Dryer in Home
* In Select Apartment Homes
Floor Plan Photos
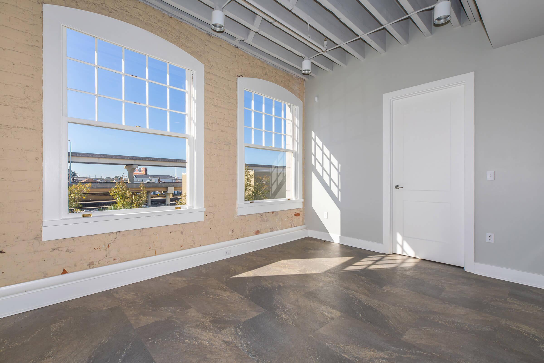
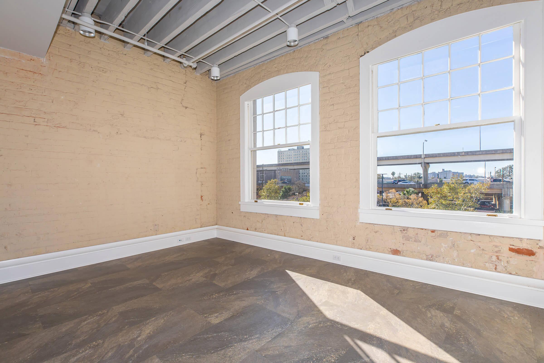
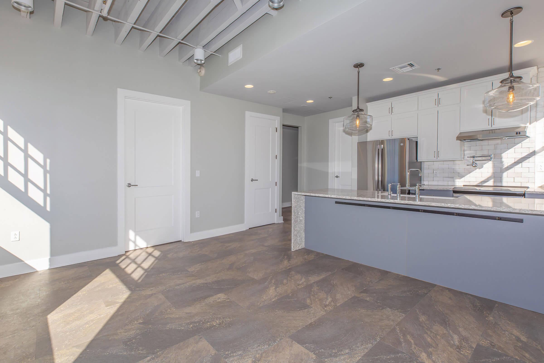
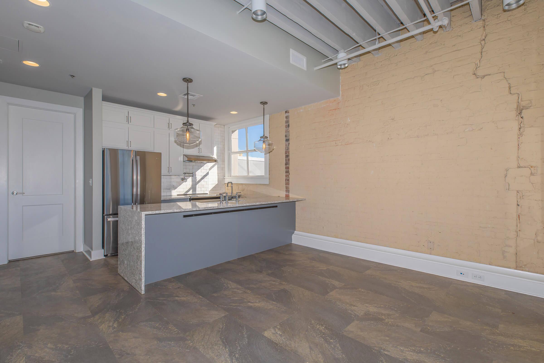
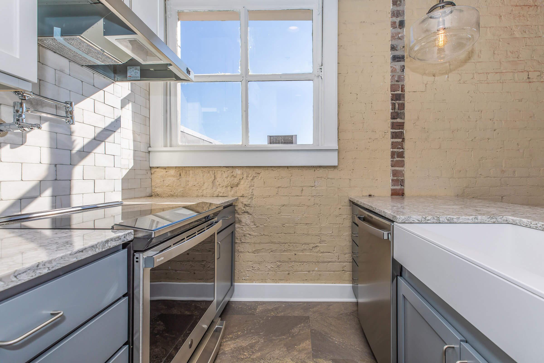
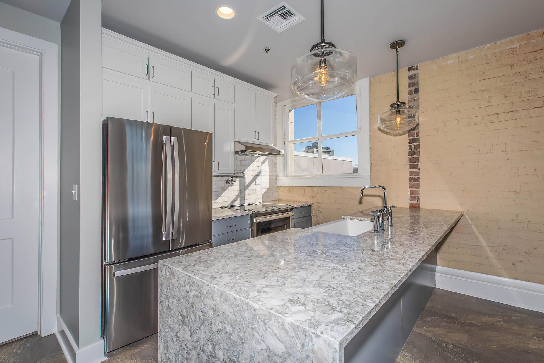
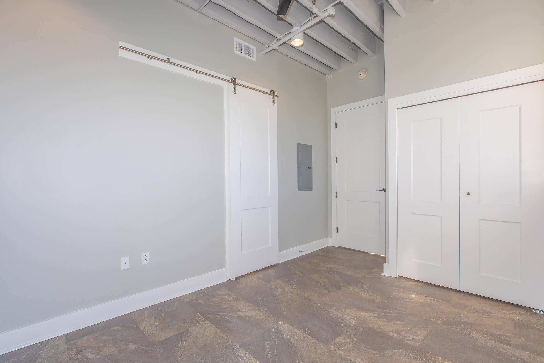
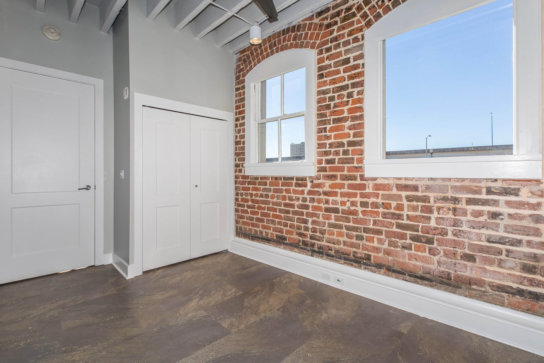
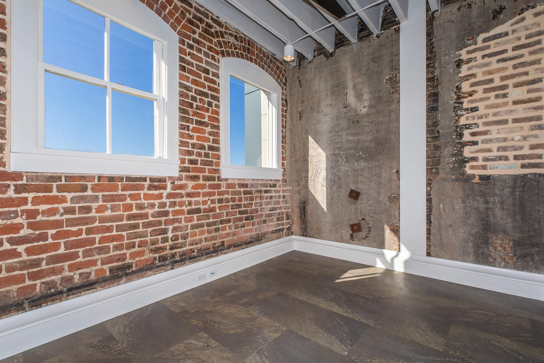
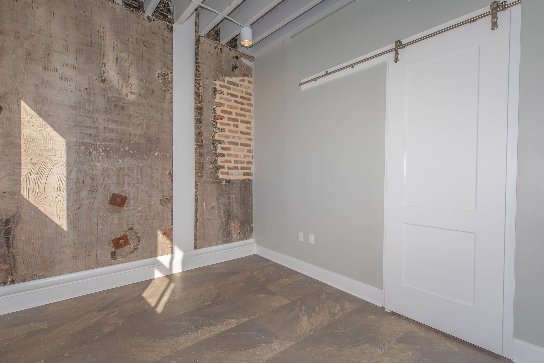
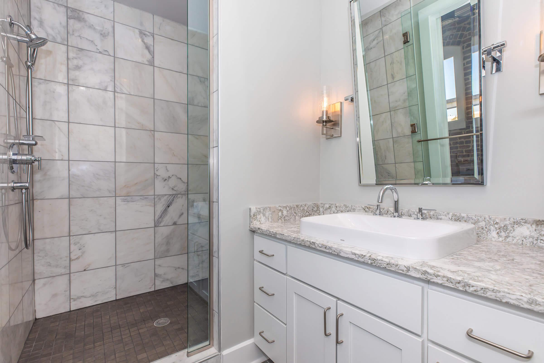
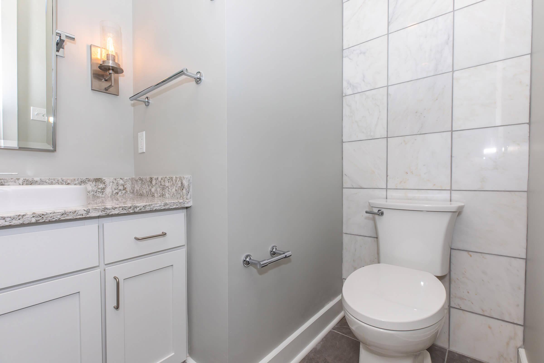
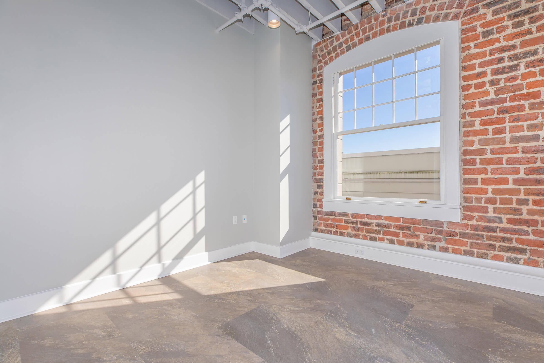
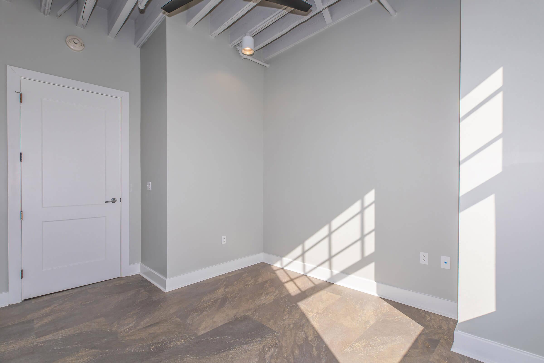
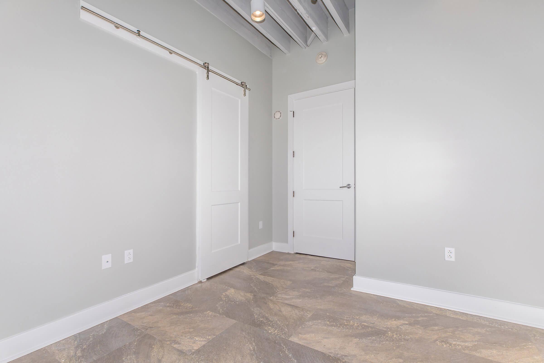
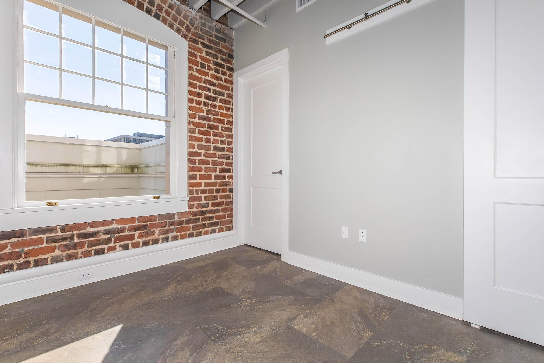
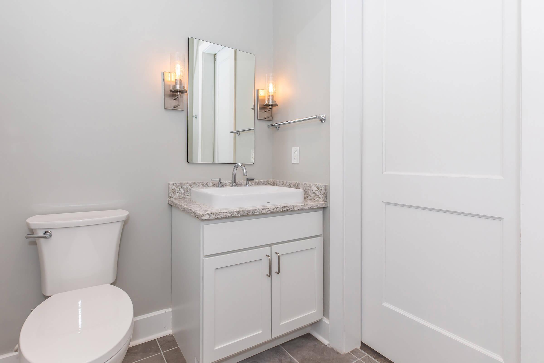
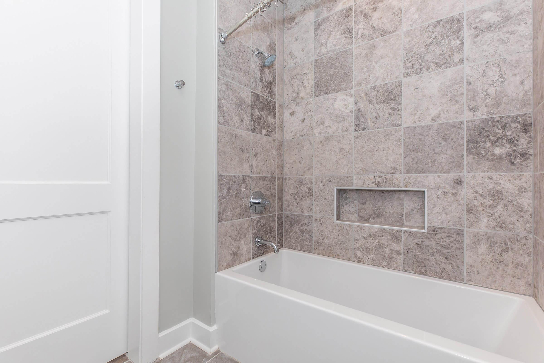
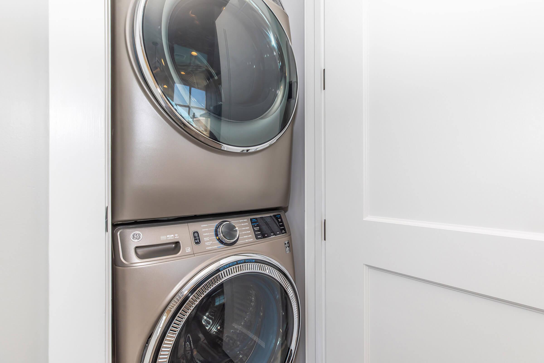
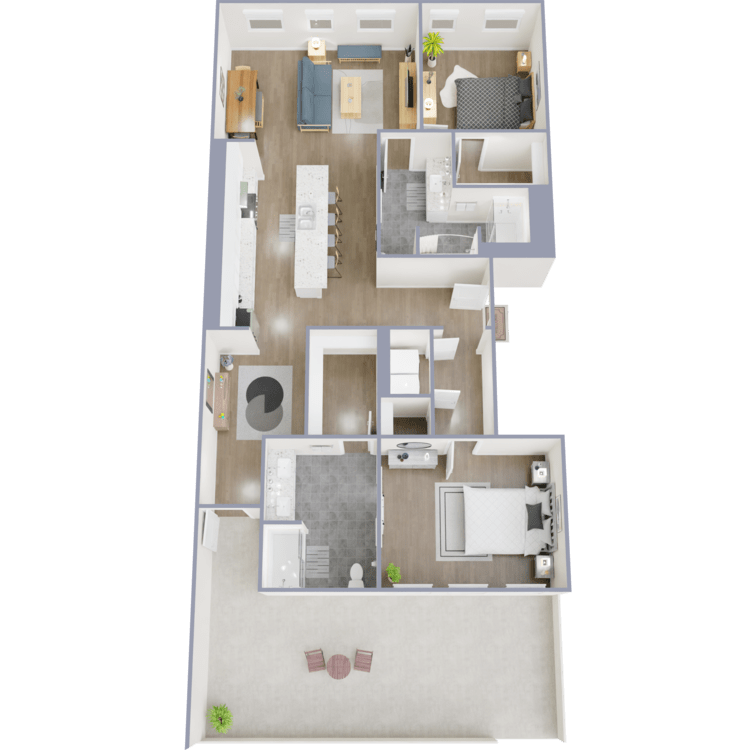
Penthouse
Details
- Beds: 2 Bedrooms
- Baths: 2
- Square Feet: 1490
- Rent: $4470
- Deposit: $4470
Floor Plan Amenities
- 9Ft Ceilings
- All-electric Kitchen
- Bidets in Each Bathroom
- Ceiling Fans
- Central Air and Heating
- Custom Window Shades
- Disability Access
- Dishwasher
- Intrusion Alarm
- Microwave
- Outlets Under Kitchen Counter
- Personal Patio
- Pot Filler Over Cooktop
- Refrigerator
- Some Paid Utilities
- Tile Floors
- Washer and Dryer in Home
* In Select Apartment Homes
Floor Plan Photos
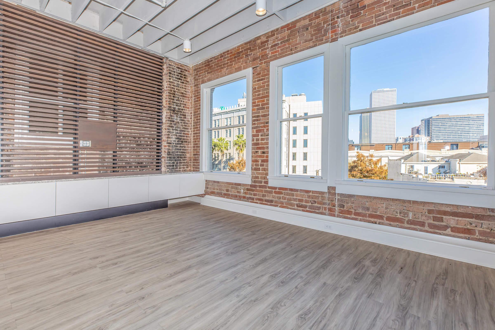
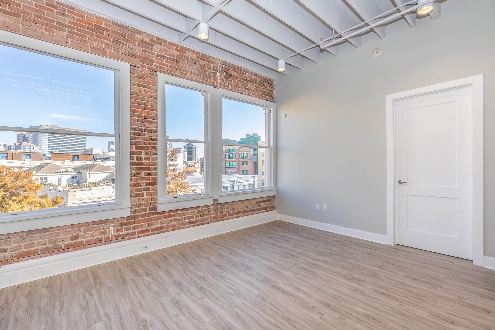
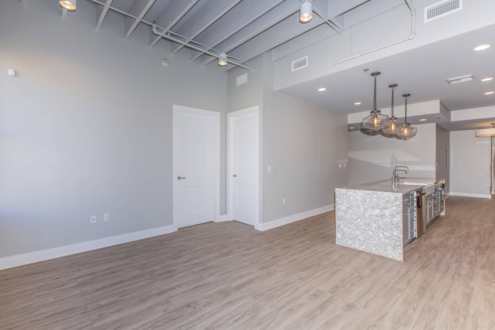
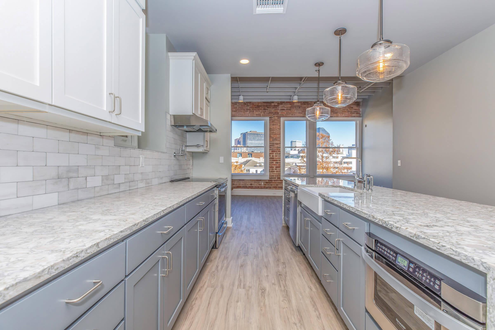
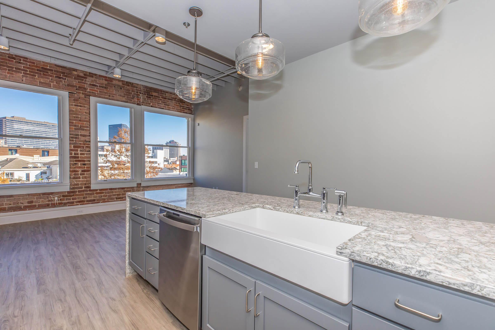
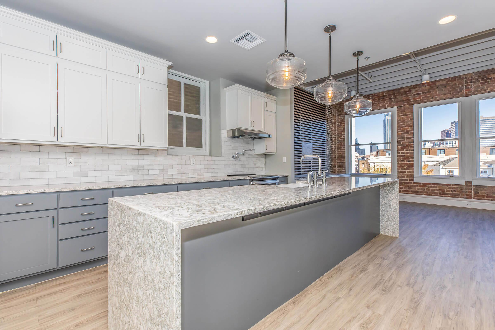
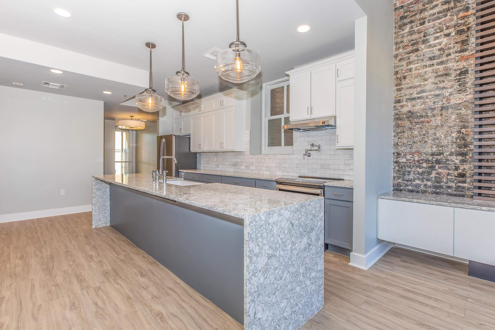
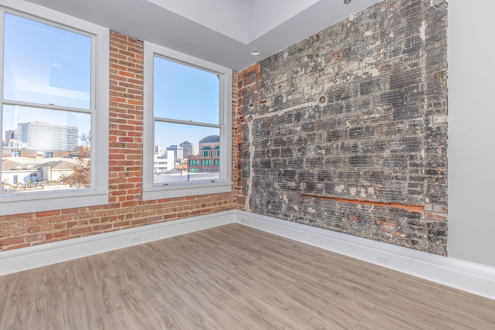
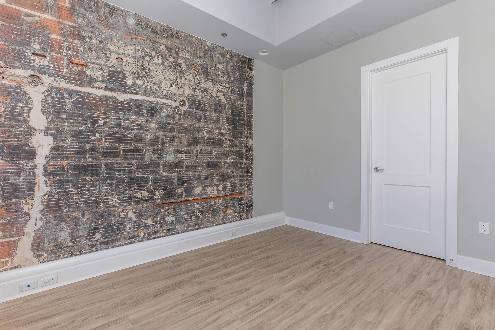
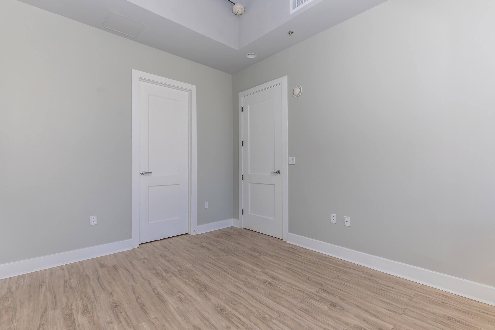
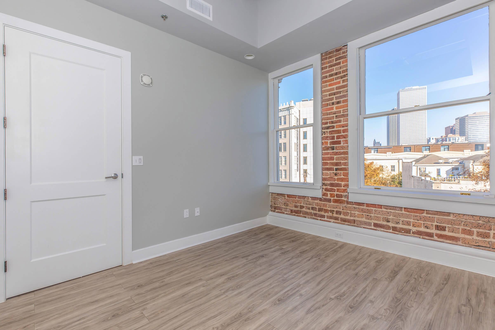
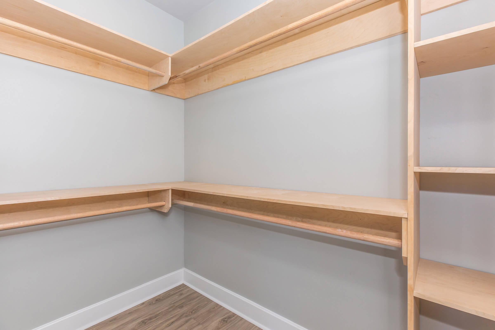
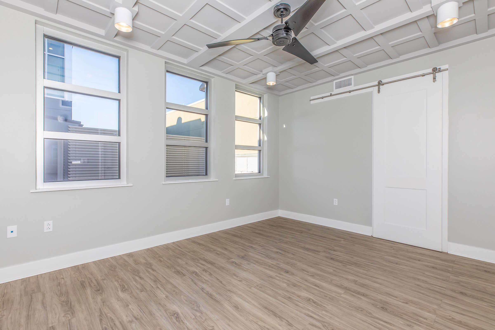
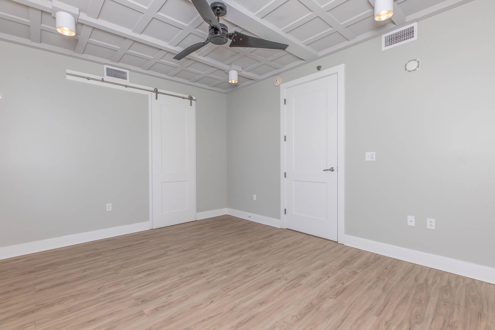
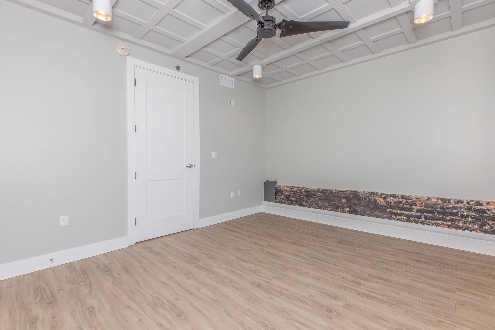
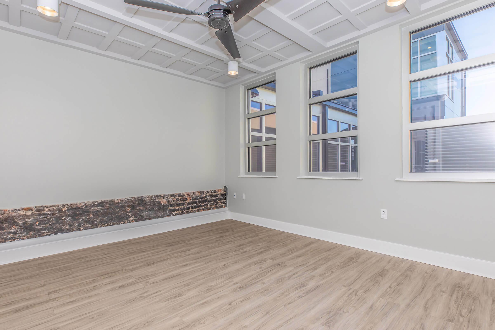
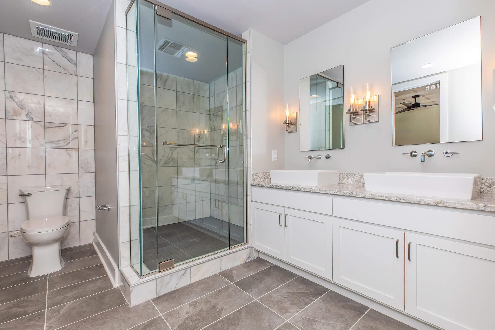
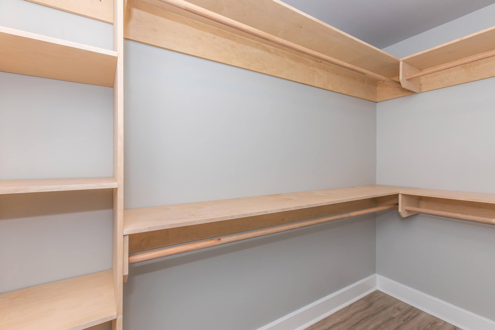
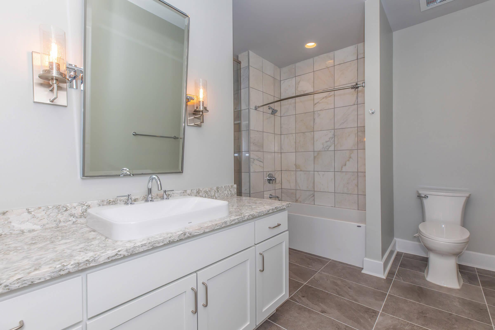
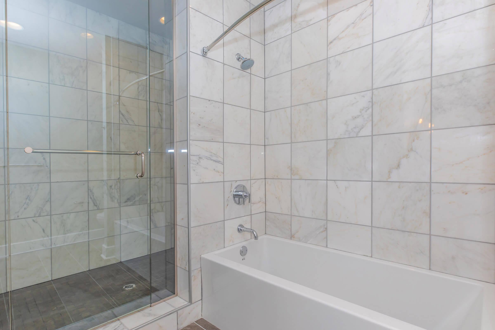
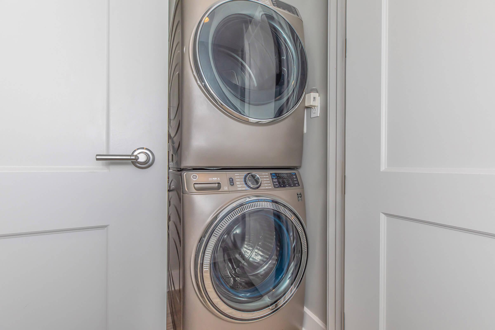
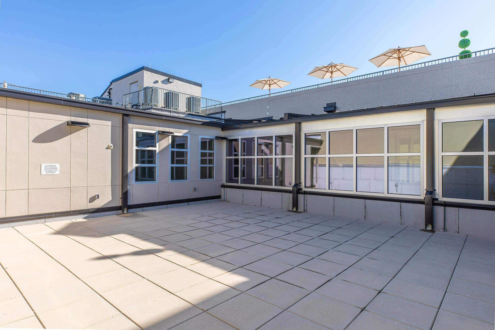
Plans, prices, and specifications subject to change without notice. Finishes may vary depending on the exact unit/floor plan. 3D floor plans are artistic representations.
Show Unit Location
Select a floor plan or bedroom count to view those units on the overhead view on the site map. If you need assistance finding a unit in a specific location please call us at 504-252-5641 TTY: 711.
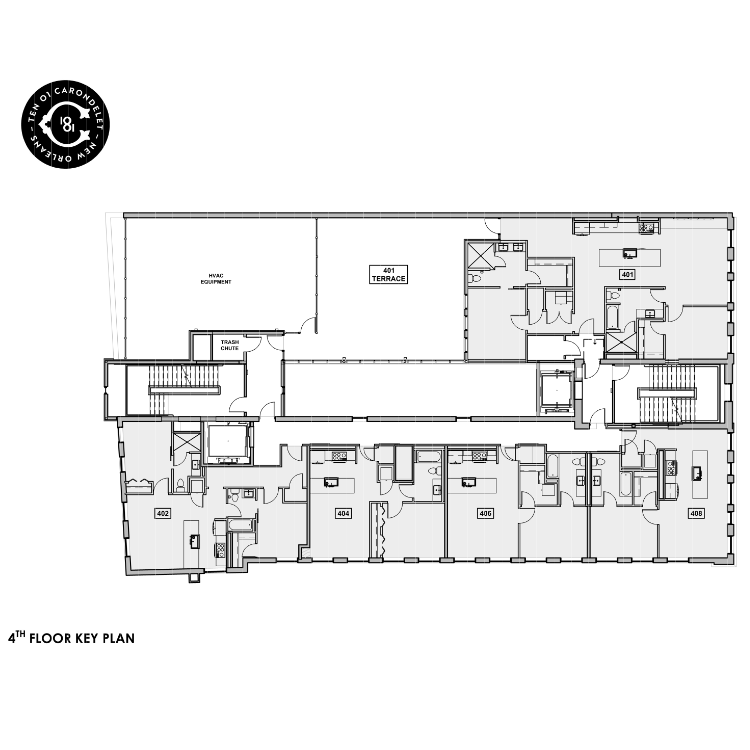
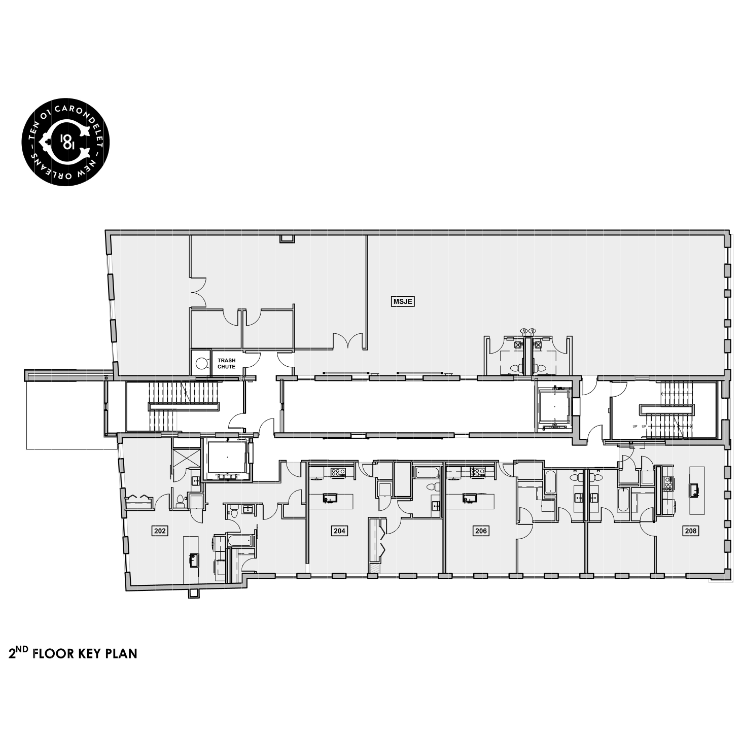
Amenities
Explore what your community has to offer
Community Amenities
- 2 Elevators
- Access to Public Transportation
- Amazon Parcel Package Center
- Beautiful Landscaping
- Bike Storage
- Cable Available
- Clubhouse
- Community Room
- Custom Window Shades
- Disability Access
- Easy Access to Freeways
- Gated Access
- High-speed Internet Access
- On Mardi Gras Parade Route
- On-call Maintenance
- On-site Resident Parking
- Public Parks Nearby
- Quartz Countertops
- Roof Deck
- Stainless Steel Appliances
Apartment Features
- 9Ft Ceilings
- All-electric Kitchen
- Bidets in Each Bathroom
- Breakfast Bar*
- Cable Ready*
- Ceiling Fans
- Central Air and Heating
- Custom Window Shades
- Disability Access
- Dishwasher
- Intrusion Alarm
- Microwave
- Outlets Under Kitchen Counter
- Personal Patio*
- Pot Filler Over Cooktop
- Refrigerator
- Some Paid Utilities
- Tile Floors
- Views Available*
- Washer and Dryer in Home
* In Select Apartment Homes
Pet Policy
Pets Welcome Upon Approval. Breed restrictions apply. Only Lessees who have received permission from Lessor’s management and have the following may have a pet in their apartment. The following items must be completed: 1) Submit to Lessor’s management the non-refundable pet fee & the monthly pet rent for each pet up to a maximum of two (2) pets in each apartment. 2) Signed, read, and received a copy of the Pet Rules and Regulations and Pet Provision 3) Acceptable pets are dogs and cats only. Exotic pets are not allowed. Some examples of animals not allowed are: Exotic birds, ferrets, rabbits, rodents, reptiles, miniature pigs, etc. 4) The following breeds are not allowable pets at the property: German Shepherds, Rottweilers, Pit Bulls, Chowchows, Dobermans, Mastiffs, Huskies, Malamutes, Great Danes, St. Bernards, or any mixes of these breeds. Pets must not interfere with the cleanliness of our community or the safety of our Lessees. The following rules have been established and are listed below: 1) Maximum number of pets allowed in each apartment is two (2). No exceptions. 2) Pets must be kept on a leash at all times while outdoors on the property. 3) Pets are never to be left unattended on the balcony or patio. 4) It is the responsibility of the Lessee to make sure pet waste is immediately picked up. 5) Pets are not to be exercised in any courtyard area. Pets are NOT allowed in the pool area. 6) Keep pets from urinating on balconies, patios, decks, plants, and common areas.
Photos
1 Bed 1.5 Bath ADA

















2 Bed 2 Bath A



















1 Bed 1 Bath C













Amenities
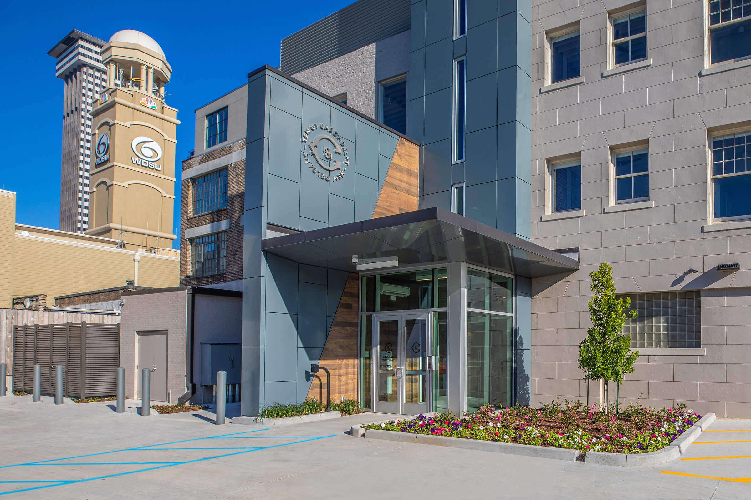
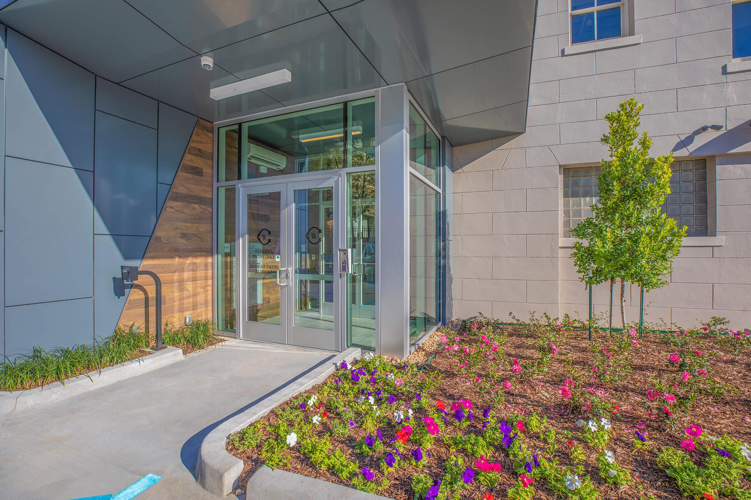
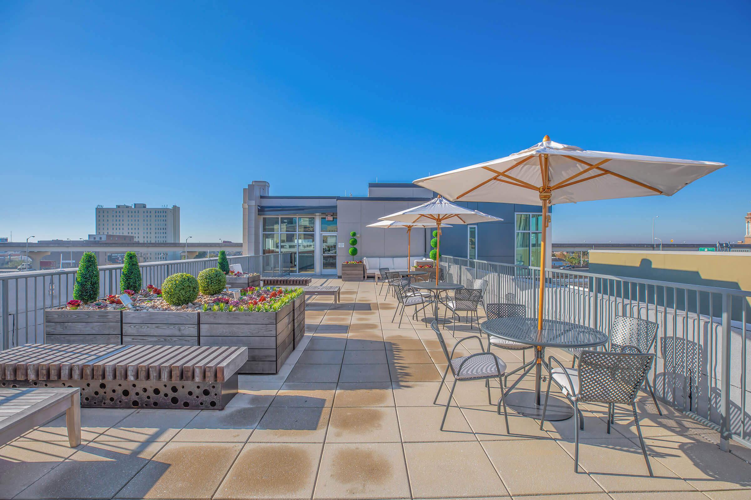
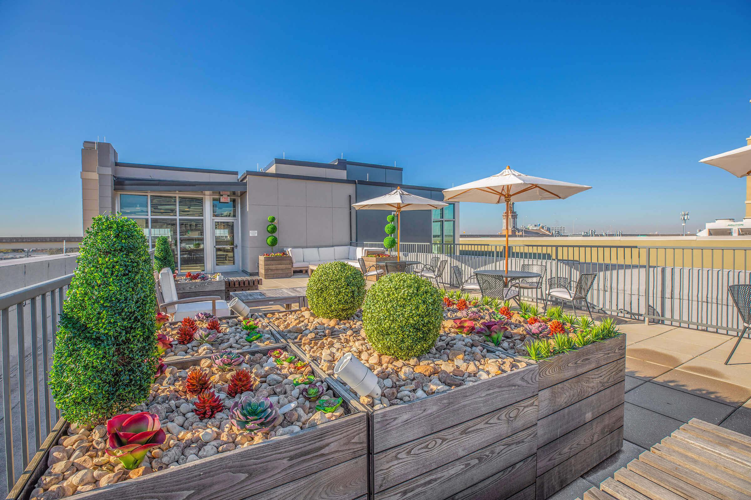
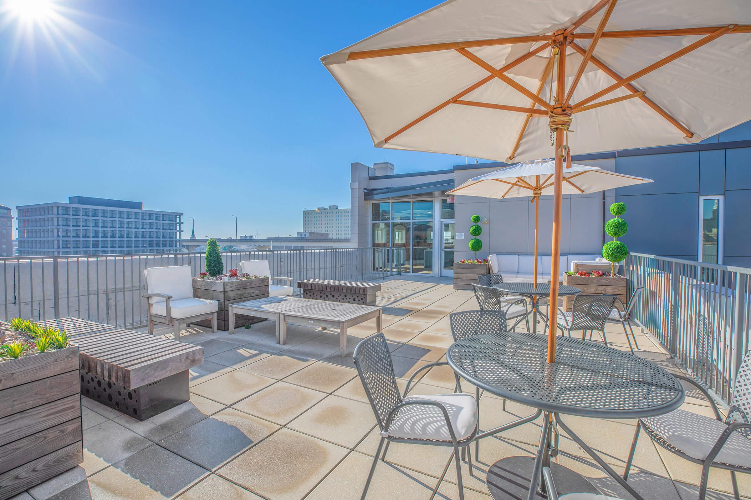
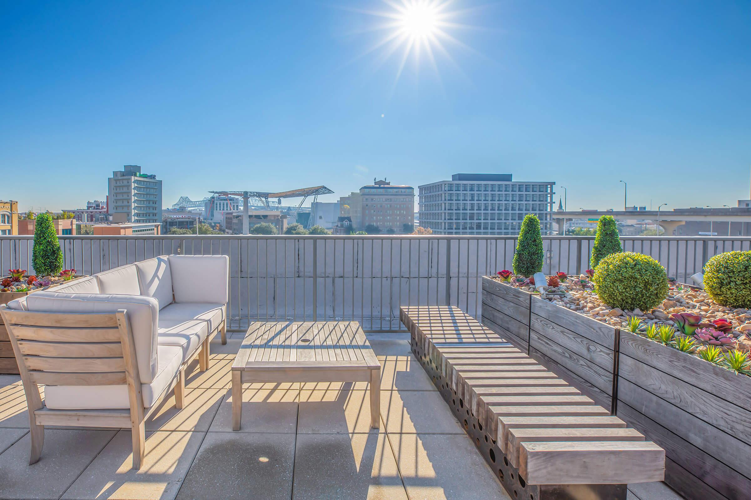
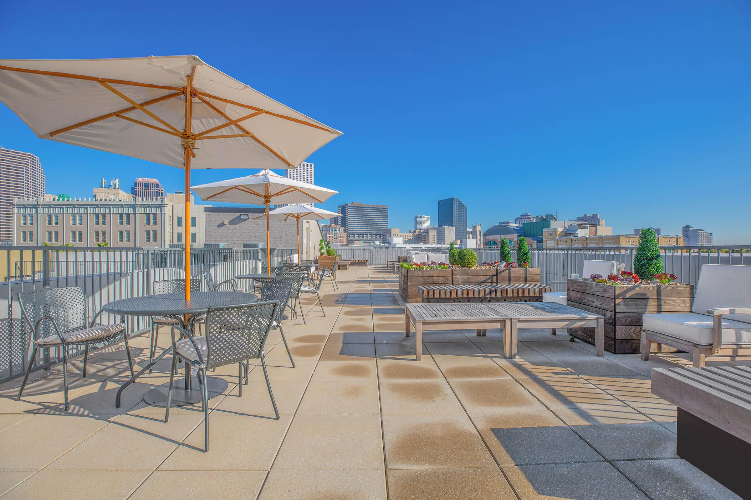
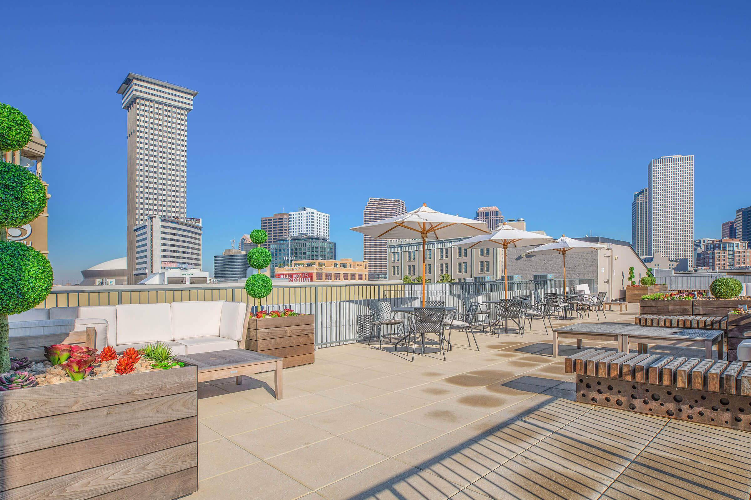
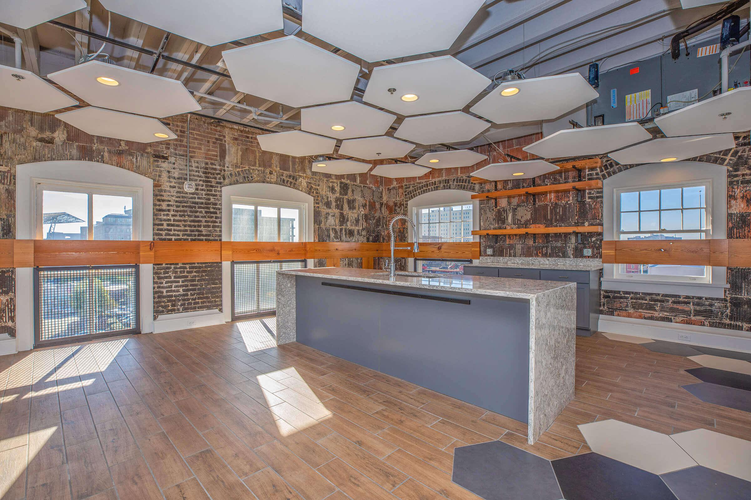
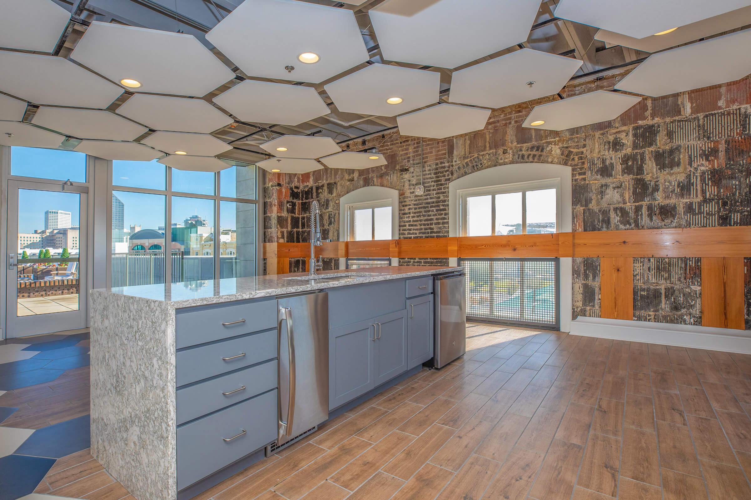
2 Bed 2 Bath Penthouse






















1 Bed 1 Bath A












1 Bed 1 Bath B












Neighborhood
Points of Interest
1001 Carondelet
Located 1001 Carondelet Street New Orleans, LA 70113Bank
Elementary School
Entertainment
Fitness Center
Grocery Store
High School
Hospital
Mass Transit
Middle School
Miscellaneous
Museum
Park
Post Office
Preschool
Restaurant
Salons
Shopping
University
Contact Us
Come in
and say hi
1001 Carondelet Street
New Orleans,
LA
70113
Phone Number:
504-252-5641
TTY: 711
Fax: 504-831-1170
Office Hours
Please Call 504-262-9398 to schedule a Viewing TODAY!